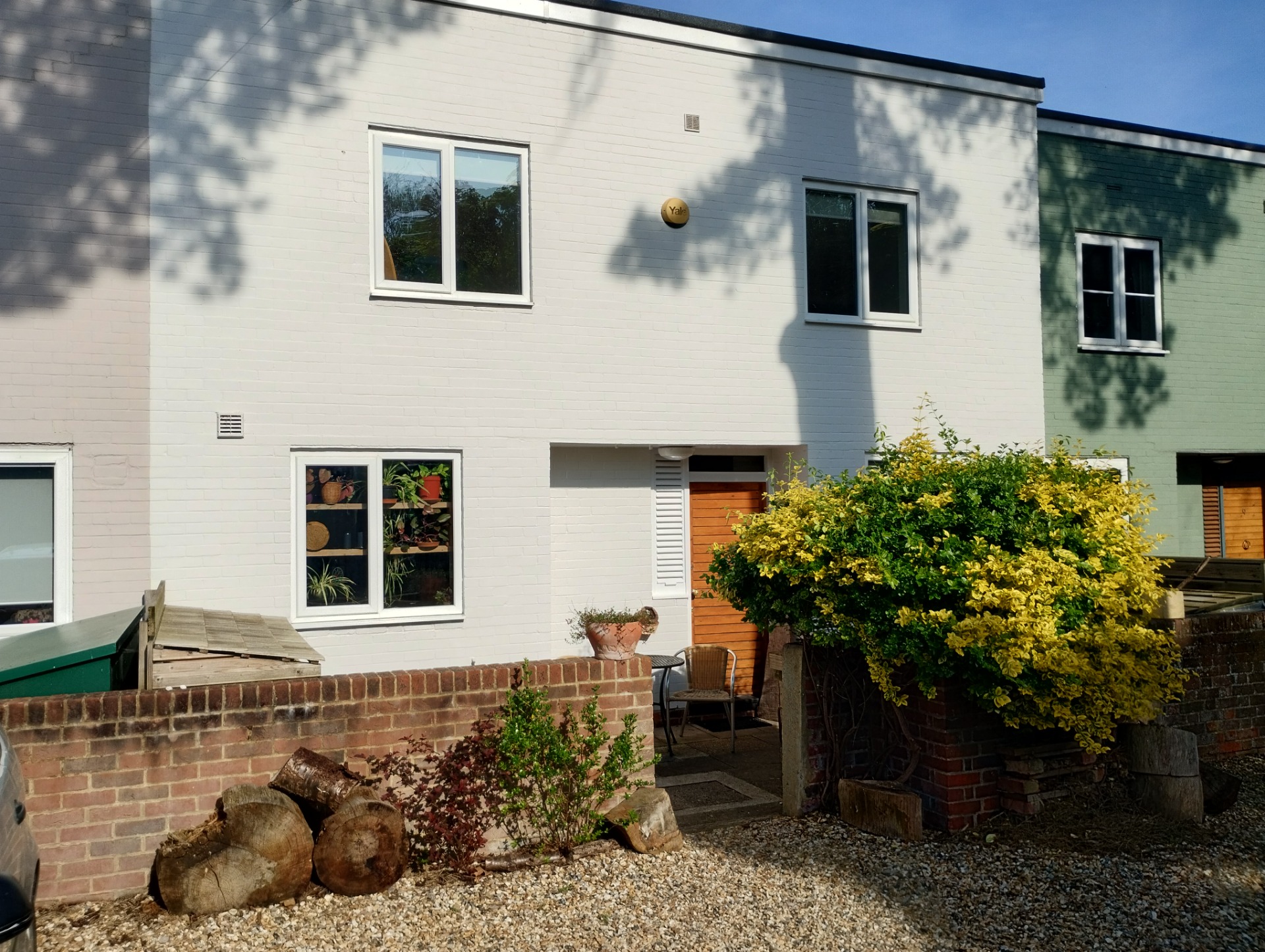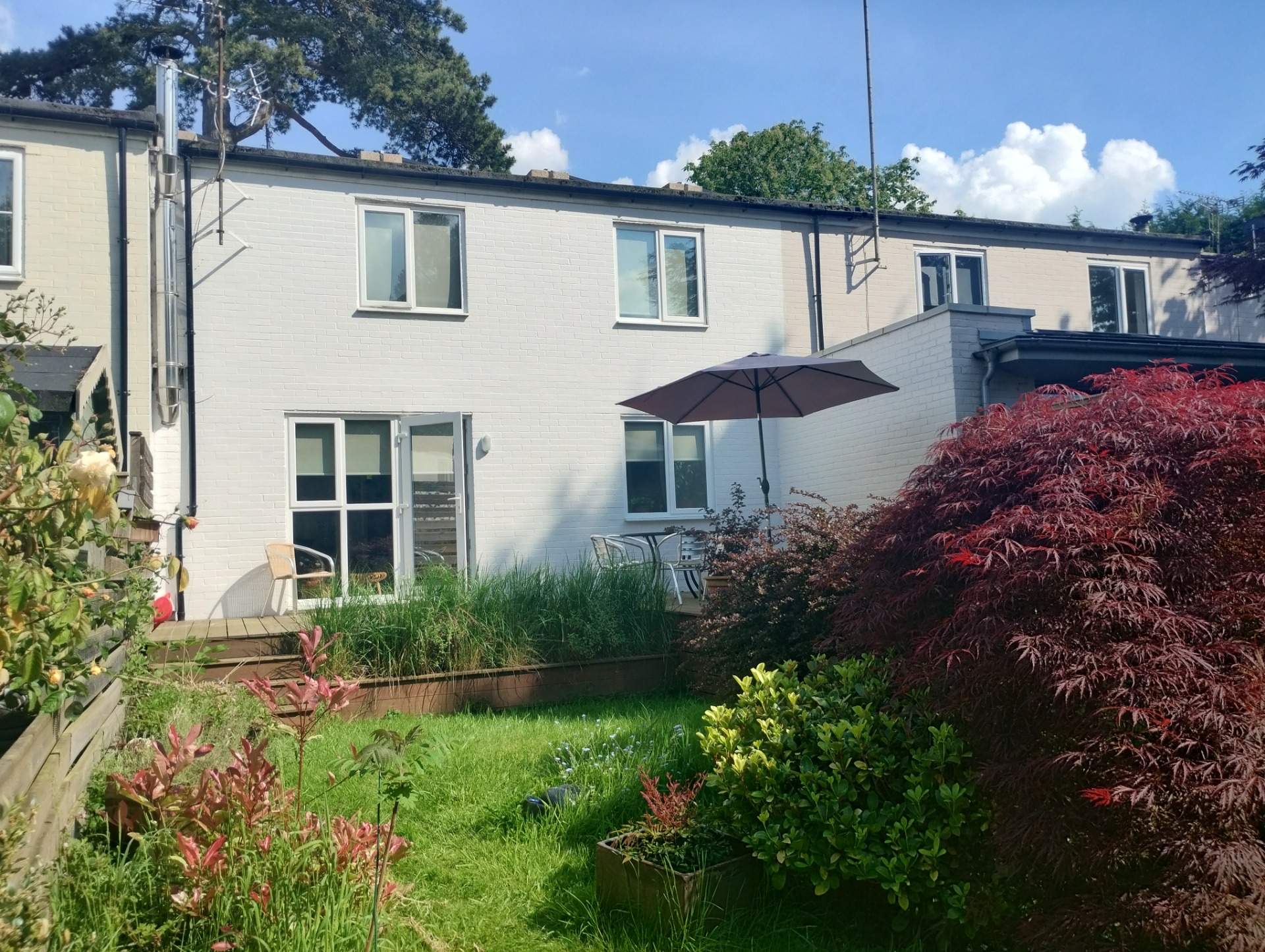About it
7 Carmel Terrace is a mid-terrace house in the hamlet of Mongewell, near Wallingford, Oxfordshire. Built in the 1960s by Carmel College for its teaching staff and their families, these houses began to be sold into private ownership in the early 2000s. I moved here in 2005 and although I've done lots to it, the house remains original in all the important respects.
Spacious, 4 bedroom, 107 square metre, mid-terrace house adjacent to the Ridgeway. Available July 2024. Offers in excess of £450,000. Viewings by appointment, please. See contacts page.

Front:
enclosed patio area, log stores, secure bike store (with power), bins store, space for outdoor table and chairs, porch light, external tap, original post/homework louvred cupboard at front door. Parking space for 3 cars.
Ground floor:
central front door to hallway, toilet, study, kitchen and living/dining room with picture window and door to decking and rear garden. Whole of ground floor laid with oak laminate.
Hall:
cloaks recess, door to toilet with louvred vent, glass-paned doors to study, living room and kitchen. Mains smoke detector, 1.7kw Elnur storage radiator. Carpeted, curving, return staircase to first floor.
Study:
window to front with electric blind 2.77 x 2.34m
Kitchen:
window to front, cupboard with electric circuit boards, single drainer sink under window, dishwasher, washing machine, electric built in oven and hob, upright fridge freezer, understairs cupboard, mains smoke detector, internal glazed door to dining area and living room 3.97 x 2.2m
Living Room:
Clearview Vision 500 6kw wood burner (with unused back boiler), installed 2009. 1.7kw Elnur storage radiator, mains smoke detector
. Picture window, door to decking, with electric blinds to windows, dimmable recessed ceiling lights, 7.32 x 4.57m (irregular shape)
Rear:
Outside light, yellow balau hardwood decking (7 x 3 m plus) with storage and built in 3m long planter, steps to garden (7 x 10m), garden gate to meadow which is communally owned by the ten houses on the two adjoining terraces. The meadow abuts the old millstream.

First Floor:
upper hallway with skylight above arced staircase, 1.7kw Elnur radiator, mains smoke detector, doors to shower room and 4 bedrooms
bedroom 1
to rear with built in wardrobe, electric blind 4 x 3.65m
bedroom 2
to rear with built in wardrobe, electric blind 4.57 x 2.64m irregular shape
bedroom 3
to front with storage cupboard, electric blind 3.72 x 2.60m
bedroom 4
to front with airing cupboard, contains cylinder with immersion heater, Grundfos twin impeller pump and solar inverter. Loft access, electric blind 2.73 x 2.73m
shower room
with programmable underfloor heating, skylight, shower, toilet and basin unit, corner mirrored cabinet, extractor fan, three quarters ceramic tiled 1.91 x 1.8m
Some History
- Exterior last painted September 2023
- Wholesale refurbishment May 2018 (rewiring, all plasterwork, radiators, lighting, laminate flooring, internal painting, install dishwasher, hob)
- Deck replaced (yellow billau hardwood) and extended June 2021
- 5.4kw Solar Panel array installed April 2022
- Half glazed doors fitted to study, living room and kitchen June 2022
- Re-roofed August 2017 - including extra 100mm celotex insulation and new double glazed skylights
- Cavity wall insulation and 100mm plus extra loft insulation 2005
- Bathroom refurbished and re-fitted as shower room 2014
- New carpeting to stairs, upper hall and bedrooms 2018